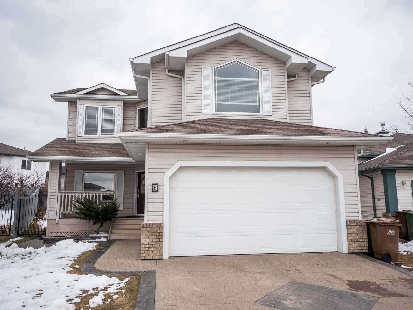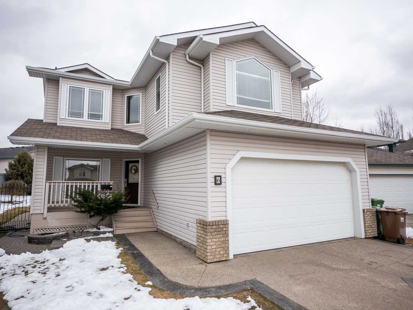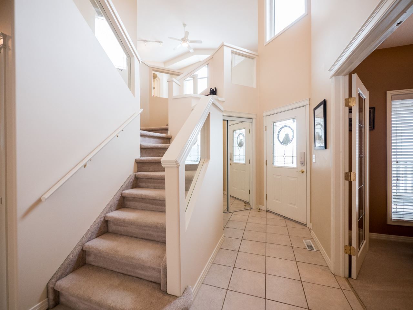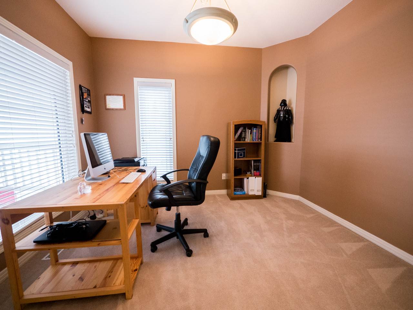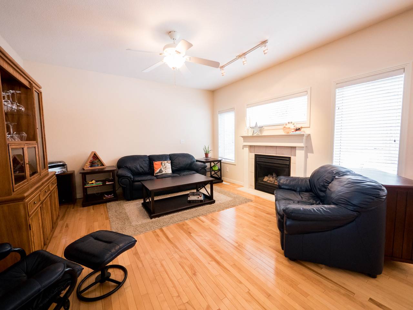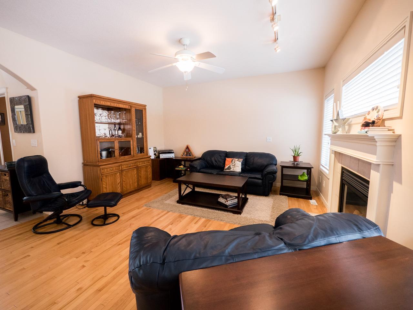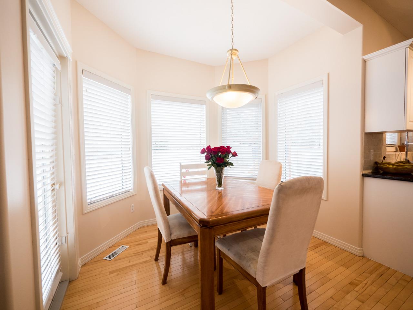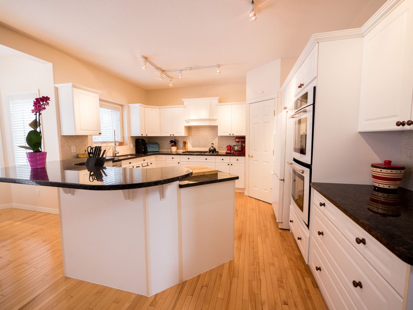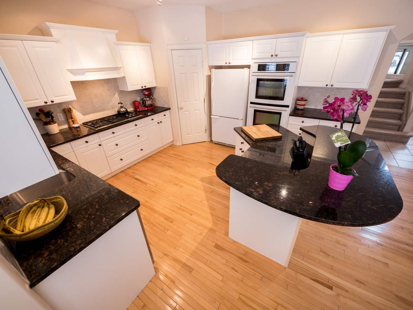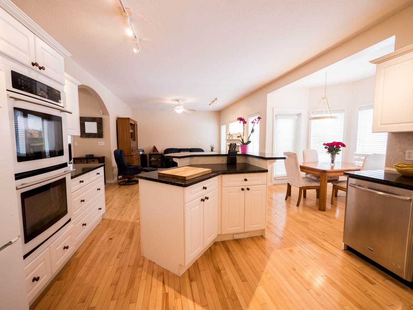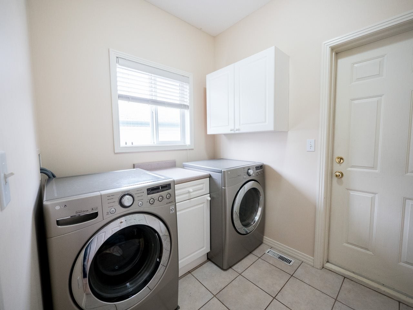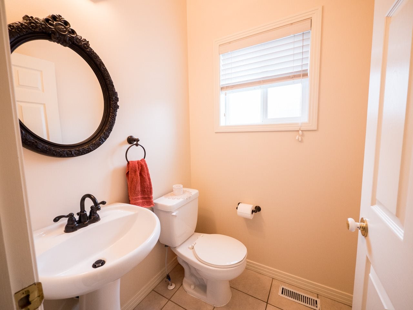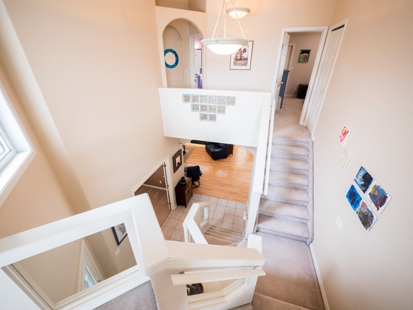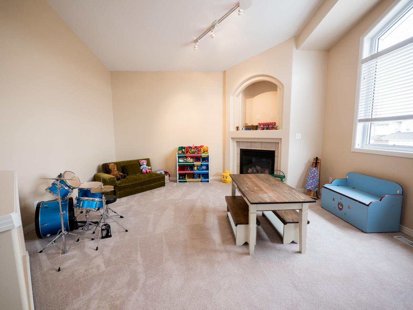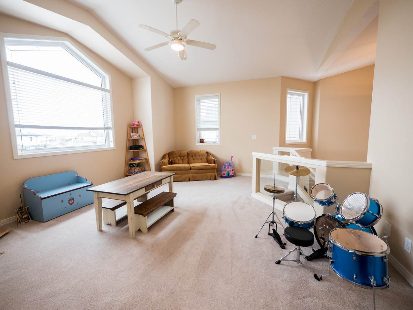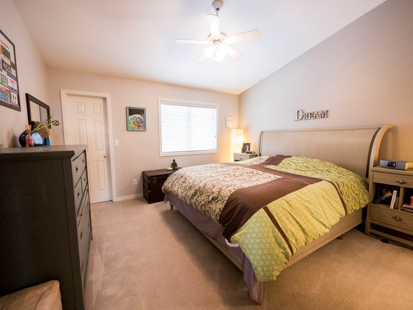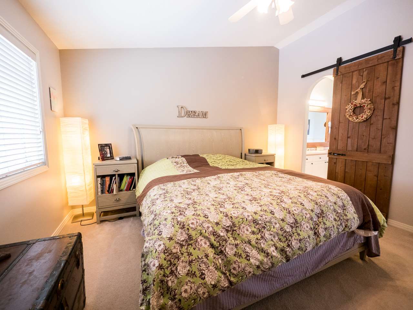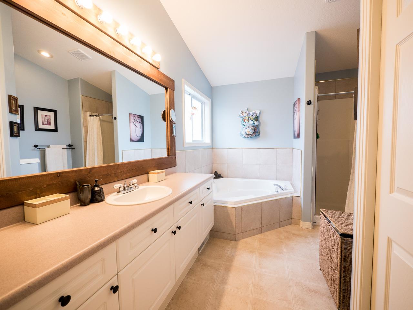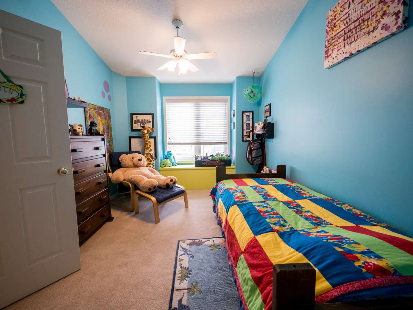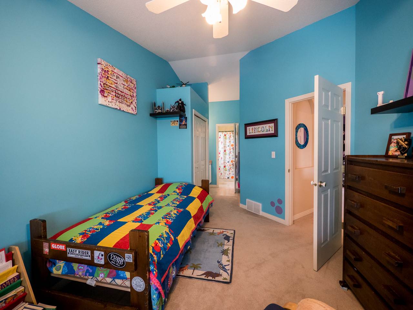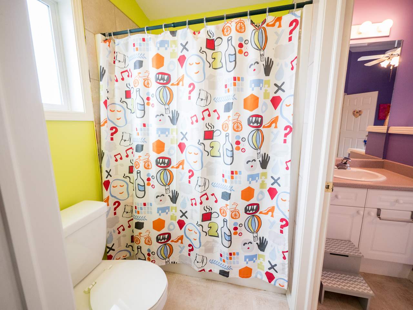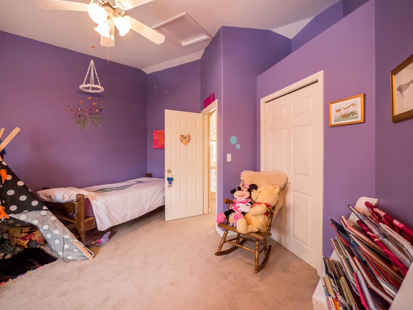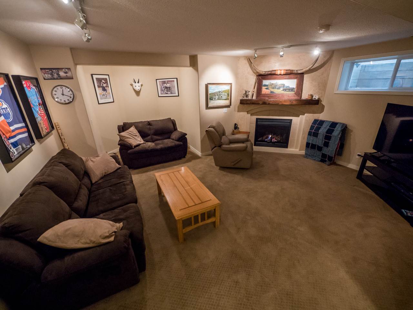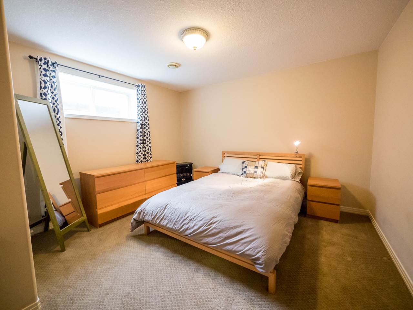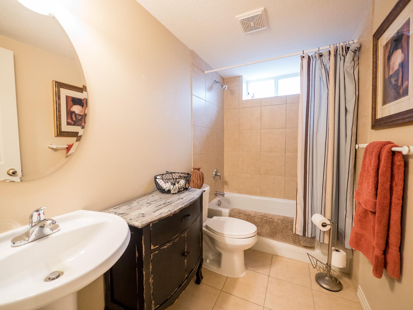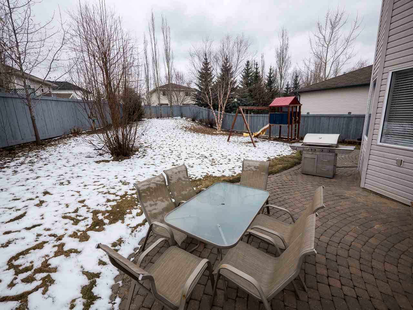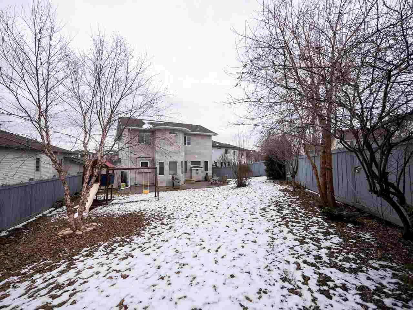Welcome home to this 2,188 sqft, 4-bedroom, 3.5-bath, air-conditioned, 2-storey home nestled into a quiet cul-de-sac in Oakmont. This fully developed home is spacious and provides room to grow. The main level includes an office/ flex room, a 2-piece bath, laundry room, large living room w/gas fireplace, dining nook, and gourmet kitchen. The kitchen features granite counters, gas stove, double wall oven, and large center island. A garden door off the nook leads out to the large, private backyard. Upstairs has a large vaulted bonus room w/gas fireplace. The 2 additional bedrooms also have vaulted ceilings and share a Jack and Jill bath with separate vanities. The master bedroom has a walk-in closet and a 4-piece ensuite bath w/a soaker tub. The basement is fully developed w/a 4-piece bath, additional bedroom, and a family room w/corner gas fireplace. This home has an attached double garage, great curb appeal, extra long driveway, and central air conditioning. Come home!
| Address |
6 OSBORNE Close |
| List Price |
$534,900 |
| Type of Dwelling |
Detached Single Family |
| Style of Home |
2 Storey |
| Area |
St. Albert |
| Sub-Area |
Oakmont |
| Bedrooms |
4 |
| Bathrooms |
4 |
| Floor Area |
2,188 Sq. Ft. |
| Year Built |
2000 |
| MLS® Number |
E4061259 |
| Listing Brokerage |
Re/Max Professionals
|
| Basement Area |
FULL |
| Postal Code |
T8N 6T1 |
| Site Influences |
Cul-De-Sac, Fenced, Fruit Trees/Shrubs, See Remarks |
